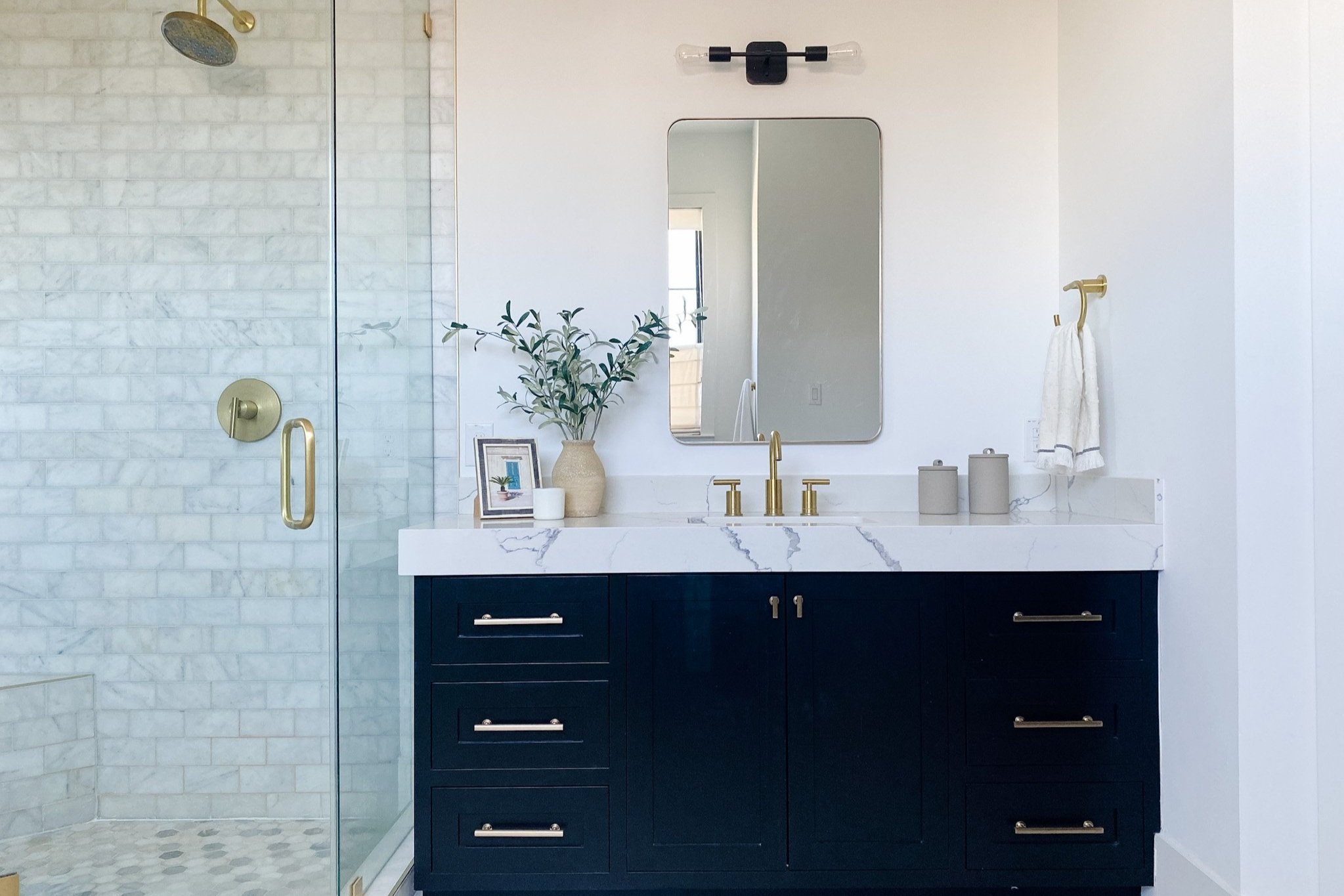Design Plan & Renderings
Bring Your Vision to Life with Detailed Floor Plans & Realistic Renderings
From floor plans to 3D renderings, I provide the visual direction you need to make confident design decisions and turn your ideas into reality.
What’s Included?
With the Design Plans & Renderings service, you’ll receive detailed drawings and realistic 3D renderings to visualize your space. This service is ideal for clients who are ready to move forward but need clear direction to ensure their space look and function exactly how they envision.
Consultation: We’ll start with a conversation to understand your design goals, preferences, and any existing ideas. I’ll review your space and gather all the necessary details to create the plans.
Preliminary Drawings: I’ll create the first round of floor plans to optimize space, ensuring functionality while meeting your design vision as well as 3D renderings to help you begin visualizing your design. From here we will begin refining the layout and design to meet your unique needs.
Final Drawings: You will receive a final set of detailed drawings and realistic 3D renderings that will help you visualize your deign in full detail - so you can be confident about your decisions.
Design plans and renderings are essential for making sure you vision is executed perfectly. With a clear, detailed design, you’ll be able to move forward with confidence, knowing exactly how your space will look and function.
Key Benefits:
Confidence in Your Design: Realistic renderings allow you to see your space ahead of time, giving you peace of mind.
Visualize Ideas: It’s easier to make decisions when you can see exactly how everything will fit together - whether it’s a bathroom layout, kitchen remodel, or full room design.
Save Time & Money: A clear, detailed plan helps avoid costly mistakes and revisions down the line.
Perfect for Remodels, New Construction, and Concept Design: This service is ideal if you’re trying to create a new layout, optimize a floor plan, or visual a new space.
FAQs
-
This service is ideal for many types of projects! Detailed drawings and realistic 3D renderings are incredibly useful when doing a large or even small scale renovations in a home. It is also useful for visualizing new construction homes and creating detailed cabinet plans.
-
Yes! Having a detailed set of plans and renderings allow a commercial remodel to run smoothly. Realistic renderings also help clients visualize their new space and feel confident in their design.
-
Pricing begins at $700, but prices vary widely based on the type of project as well as the scope of the project.
-
Detailed plans and 3D renderings allow you to visualize the final design before beginning construction. which allows you to confidently make decisions and anticipate hiccups before they arise. They also ensure everyone involved in the project understands the concept of the final design.
-
Design Plans and Renderings is ideal for someone who simply needs design direction and feels confident in their ability to select their own materials. However, if you are looking for assistance with creating a cohesive and tailored design, check out the Curated Kitchen and Bath Design service which includes overall design assistance and selections curated specifically for you!

Start Your Project
Ready to freshen up that dated and dreary space or bring some function to a room with a layout that simply doesn’t work? Book a discovery call and find out how I can help you visualize your space and feel confident in your design.
